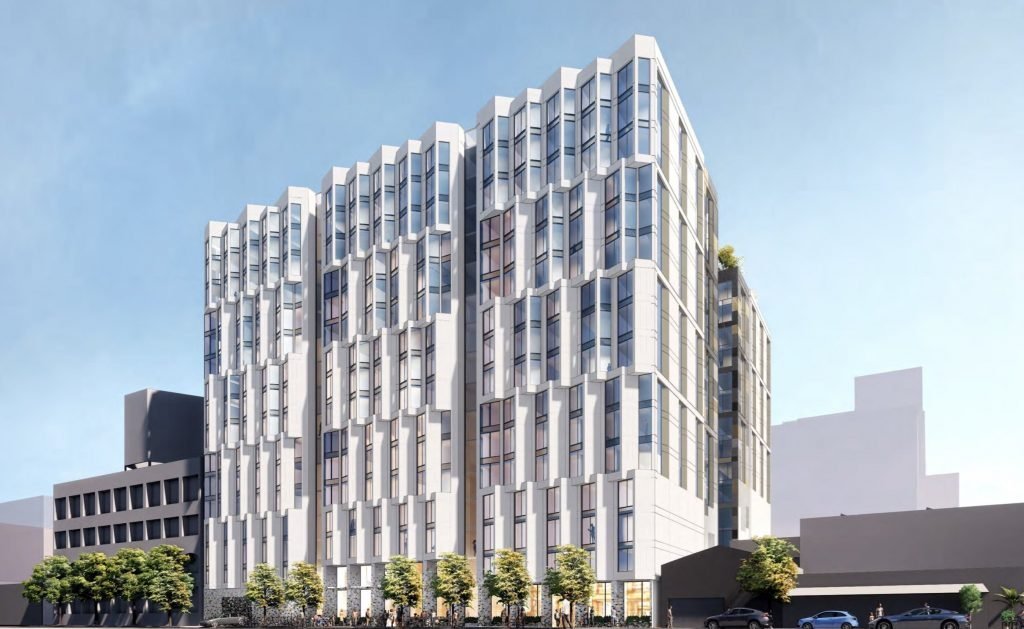Recent Projects
The following projects are representative of our most recent work.
555 Bryant in San Francisco
We are pleased to announce that we are the selected provider for the bespoke penthouse wardrobes at 555 Bryant in San Francisco with 16 penthouse units. Situated on Bryant St. in the vibrant neighborhood of SOMA, specifically nestled between 3rd and 4th Streets, our team is dedicated to delivering exceptional craftsmanship to this upscale residential project.
Owner: Strada
Architect: Soloman Cordwell Buenz
Contractor: Swinerton
SCAPE in San Jose, California
Scape is a 336 unit, mixed-use, multi-family, hi-rise apartment tower planned in downtown San Jose, California. The project is located on the south edge of the San Jose Central Business District. The site has unobstructed views to the south, with dynamic views to the east and west hills and the downtown to the north. The building will be actively visible from the highway approach from the east and west and act as one of the gateways to the city. The 23-story tower sits above 3 levels of sub-terranean parking. It features 5600 sf of ground floor retail with a prominent residential lobby.
Developer: SCAPE
Architect: C2K Architecture
General Contractor: Build Group
Scope: Providing kitchens, baths and amenities for 336 residential units..
2177 Third Street in San Francisco, California
Meticulous attention to detail meets dramatic design at 2177 Third Street, rising at San Francisco’s waterfront in the heart of Dogpatch. From the serenity of its perfectly landscaped courtyards to the quintessential San Francisco views, 2177 Third provides a boutique offering of residences defined by elegant finishes and amenities paired with exceptional service.
Developer Align Real Estate
Architect: Woods Bagot
General Contractor: Build Group
Scope: Providing kitchens, baths and amenities for 114 condominium residences.
MIRO in San Jose, California
MIRO, a 28-story community located on East Santa Clara Street, broke ground in November 2017 and is San Jose’s tallest development. Although the project won’t fix San Jose’s housing crisis, it will impact its downtown area by adding 630 units to existing supply. Residents will be able to choose between one- two- and three-bedroom floorplans, including 16 penthouses. In addition, the high-rise will offer roughly 21,000 square feet of retail space and more than 47,000 square feet of amenity space—rooftop pool as well as fitness, spa and pet facilities.
Developer: Bayview Development Group, Inc.
Architect: Steinberg Hart
General Contractor: Suffolk Construction
Scope: Providing kitchens, baths and amenities for 630 residential units
EVIVA - 360 Berry Street in San Francisco, California
This five-story residential project consists of 129 apartment units constructed using Type V wood framing over a Type I concrete podium. The development features private patios and balconies, a rooftop garden, fitness center, yoga room, and outdoor common spaces.
360 Berry Street San Francisco
Developer was Integral Group
Architect: LDA Architects
General Contractor: Suffolk Construction
Scope: Provided kitchens and baths for 129 apartment units






